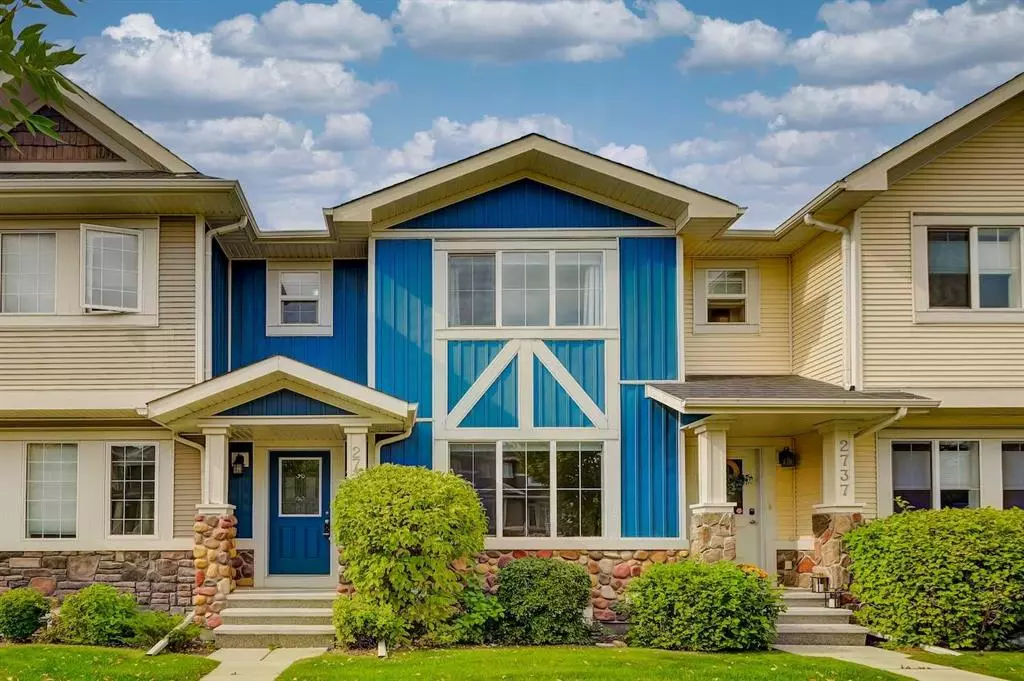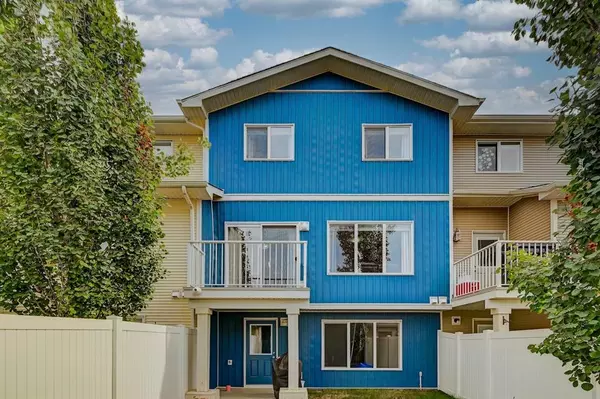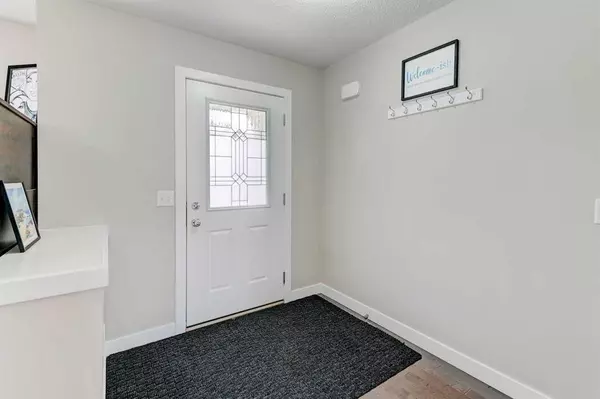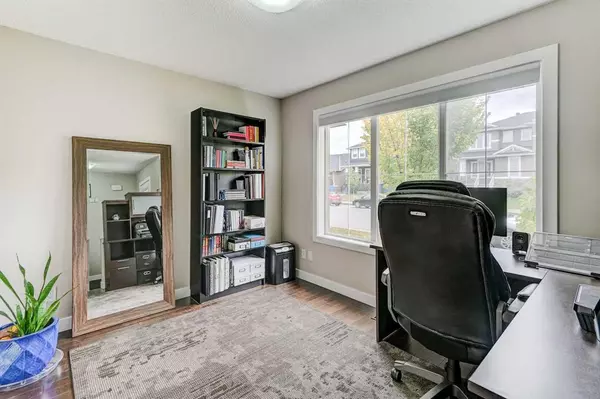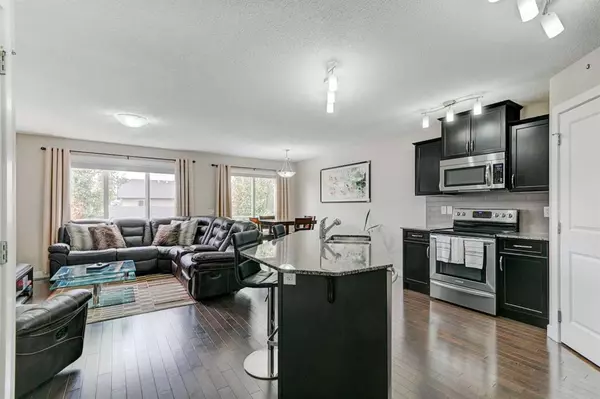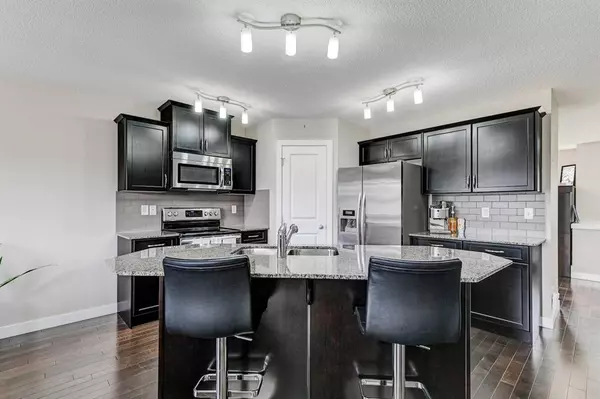$475,000
$484,900
2.0%For more information regarding the value of a property, please contact us for a free consultation.
3 Beds
3 Baths
1,415 SqFt
SOLD DATE : 10/04/2023
Key Details
Sold Price $475,000
Property Type Townhouse
Sub Type Row/Townhouse
Listing Status Sold
Purchase Type For Sale
Square Footage 1,415 sqft
Price per Sqft $335
Subdivision Kings Heights
MLS® Listing ID A2082868
Sold Date 10/04/23
Style 2 Storey
Bedrooms 3
Full Baths 2
Half Baths 1
Condo Fees $265
HOA Fees $7/ann
HOA Y/N 1
Originating Board Calgary
Year Built 2010
Annual Tax Amount $2,344
Tax Year 2023
Lot Size 2,131 Sqft
Acres 0.05
Property Description
Incredible opportunity to own this meticulously maintained 1400 plus sq ft townhome with a walkout basement, fenced yard AND double garage in the desirable neighbourhood of Kings Heights. Upon entering the home, gleaming hardwood floors that span through the main floor greet you—a front room with a beautiful large window functions well as a home office or flex space. Venturing further into the home, you have an open-concept living room, dining room, and kitchen featuring granite countertops, ample cabinetry, an island, a corner pantry and sleek SS appliances. This is the hub of the home and where memories will be made. You can access your deck from the dining room, where you can BBQ or enjoy the west evening sun. Completing this floor is a half bath. Heading upstairs, you have two great-sized bedrooms, a secondary full bathroom, convenient upstairs laundry, a sizeable primary bedroom with the walk-in closet of your dreams, and your very own ensuite bathroom. The walkout basement is a blank canvas and ready for your ideas. The yard is an excellent space for the kids or four-legged family members to play, and winter will be a breeze with your 20'2 x 19'4 garage! You'll love to explore the walking paths through the community while viewing the serene ponds. This property is also conveniently located near the school but far enough from the hustle and bustle of drop-off and pick-up times. With shopping close by and quick access to the Deerfoot, this property is in the ideal location.
Location
State AB
County Airdrie
Zoning R2-T
Direction E
Rooms
Other Rooms 1
Basement Unfinished, Walk-Out To Grade
Interior
Interior Features Kitchen Island, No Animal Home, No Smoking Home, Open Floorplan, Stone Counters, Vinyl Windows
Heating Forced Air
Cooling None
Flooring Carpet, Hardwood, Tile
Appliance Dishwasher, Electric Stove, Microwave Hood Fan, Refrigerator, Washer/Dryer, Window Coverings
Laundry Upper Level
Exterior
Parking Features Double Garage Detached
Garage Spaces 2.0
Garage Description Double Garage Detached
Fence Fenced
Community Features Park, Playground, Schools Nearby, Shopping Nearby, Sidewalks, Street Lights, Walking/Bike Paths
Amenities Available Other, Parking, Storage
Roof Type Asphalt Shingle
Porch Deck, Patio
Lot Frontage 20.11
Exposure E
Total Parking Spaces 2
Building
Lot Description Back Lane, Back Yard
Foundation Poured Concrete
Architectural Style 2 Storey
Level or Stories Two
Structure Type Vinyl Siding,Wood Frame
Others
HOA Fee Include Common Area Maintenance,Insurance,Professional Management,Reserve Fund Contributions,Snow Removal
Restrictions Easement Registered On Title
Tax ID 84589834
Ownership Private
Pets Allowed Restrictions, Yes
Read Less Info
Want to know what your home might be worth? Contact us for a FREE valuation!

Our team is ready to help you sell your home for the highest possible price ASAP

"My job is to find and attract mastery-based agents to the office, protect the culture, and make sure everyone is happy! "


